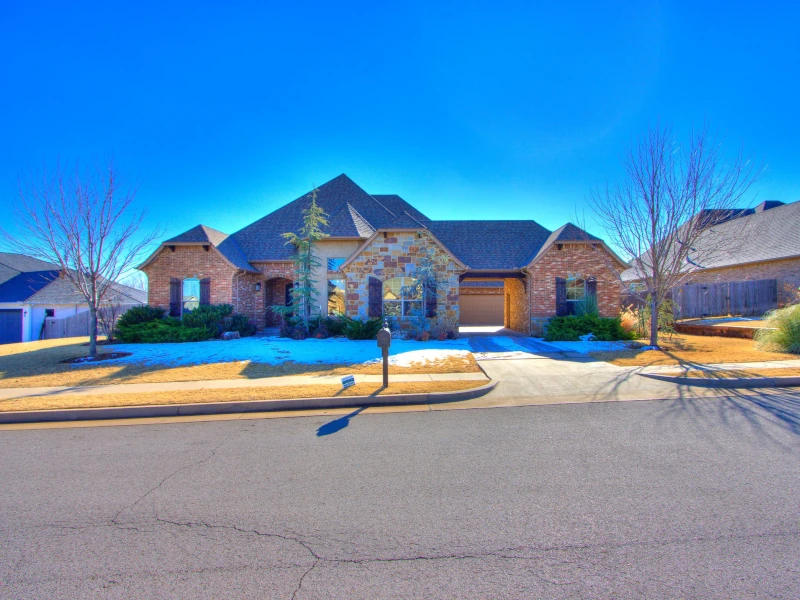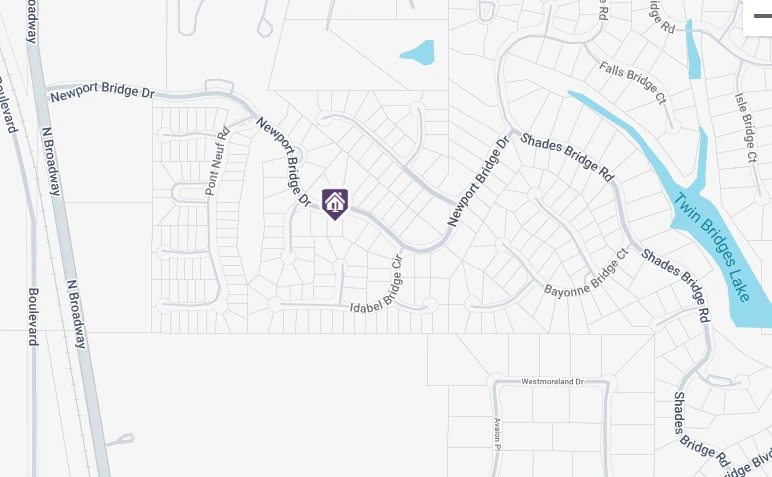-
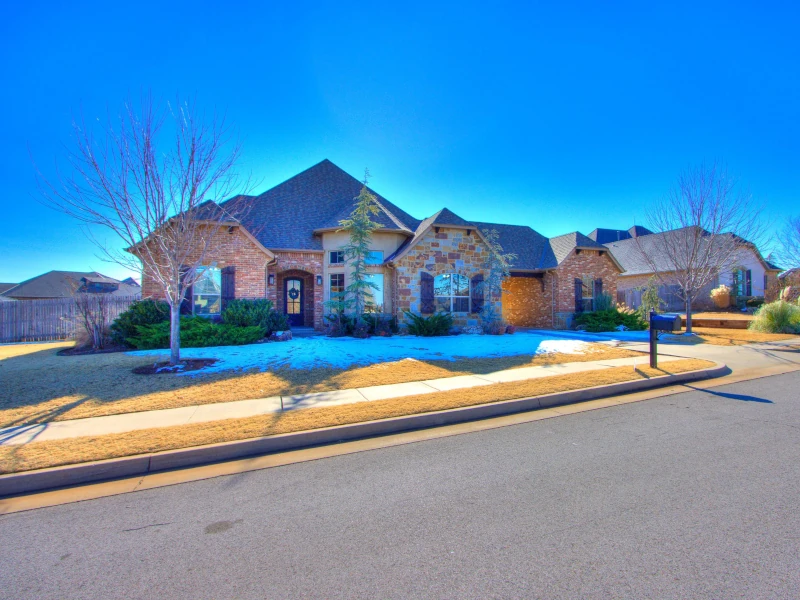
Front of Home
This charming home boasts classic curb appeal with its stone exterior, manicured landscaping, and welcoming front porch. The elegant design and attention to detail create a lasting first impression. A porte cochere adds a touch of
sophistication and provides covered access to the home.
-
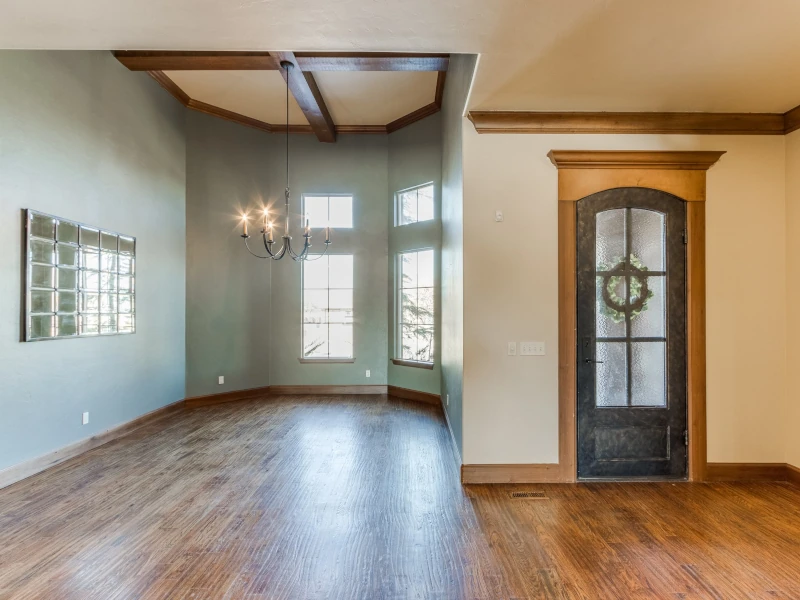
View of Foyer
This spacious foyer welcomes you with engineered wood floors that flow seamlessly into the formal dining room to the
right. Ahead, the living room beckons with its inviting ambiance.
-
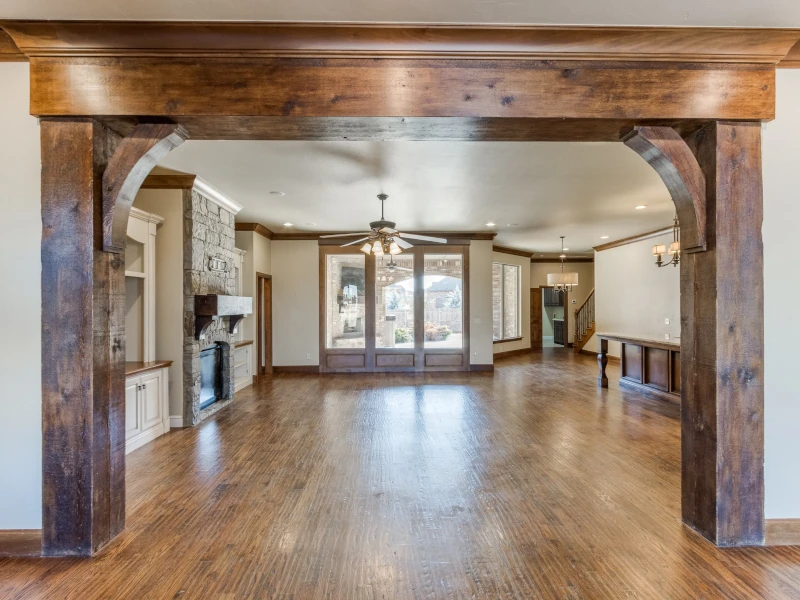
View from Foyer
The foyer sets the stage for the elegance that awaits within. Engineered wood floors guide you through this welcoming
space, where a glimpse of the formal dining room to the right hints at the refined living that lies ahead. The living
room beckons beyond, inviting you to a warm retreat.
-
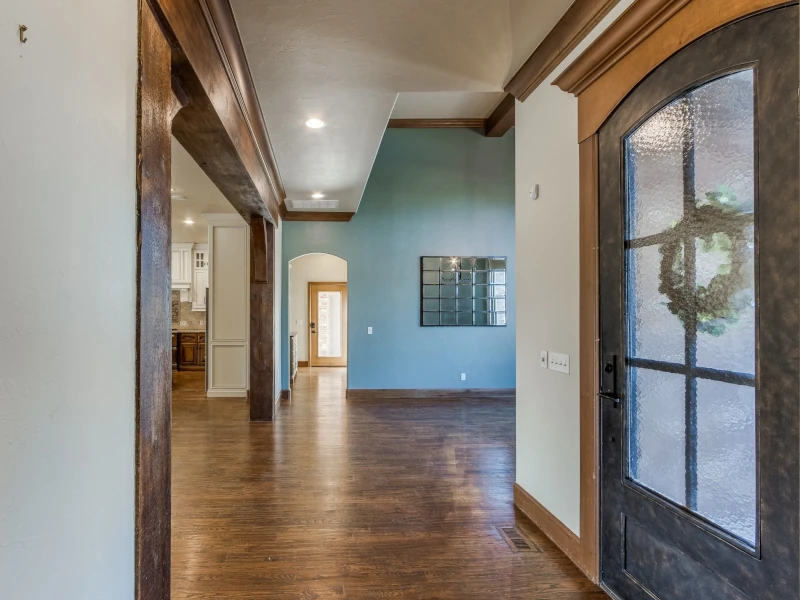
Foyer
As you enter into the home, you will see in front of you the living room with fireplace, engineered hard wood floors and to the right is the kitchen.
-
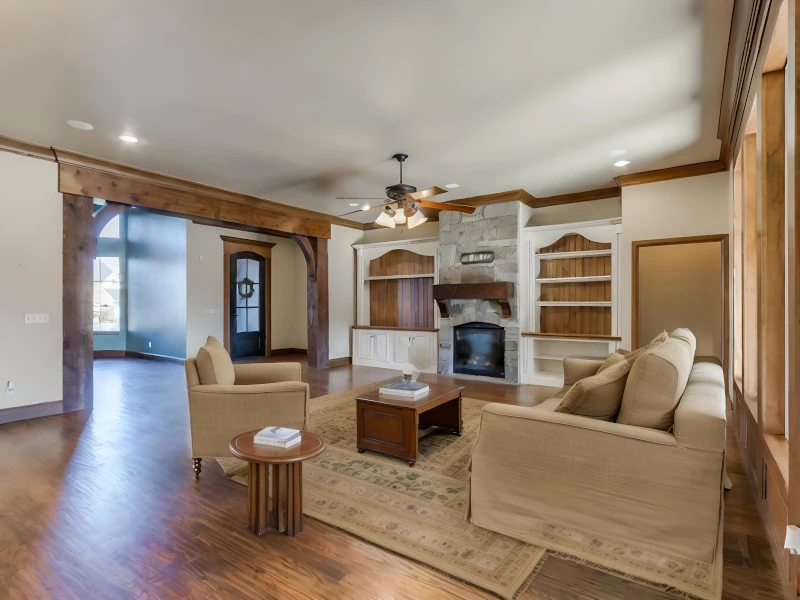
Living Room
This inviting living room boasts a warm and elegant design with rich engineered hardwood floors, a cozy fireplace, and a built-in entertainment center. The large living room provides ample space for relaxation and entertaining guests. The furniture in this picture has been virtually staged.
-
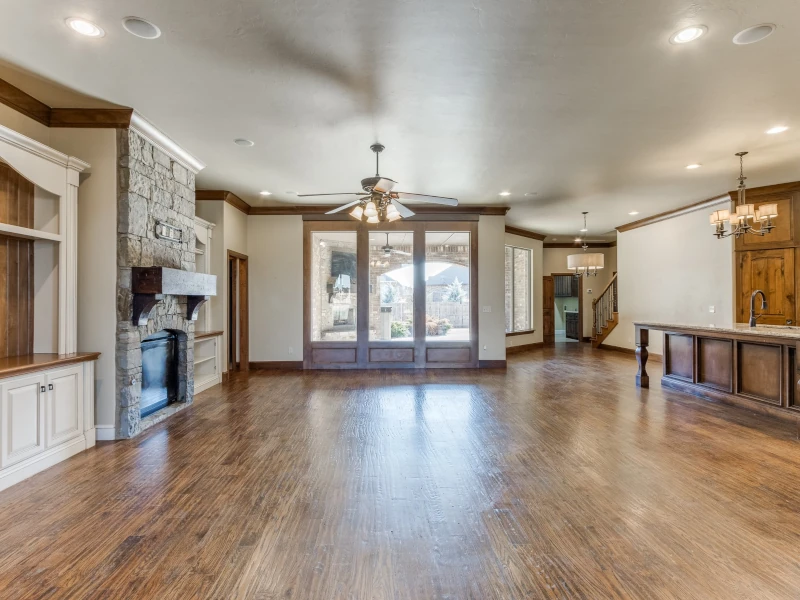
Living Room
This expansive living room offers a wealth of space for comfortable living and entertaining. Featuring a grand
fireplace, built-in shelving, and large windows that flood the room with natural light, this space is ideal for creating
a warm and inviting atmosphere.
-
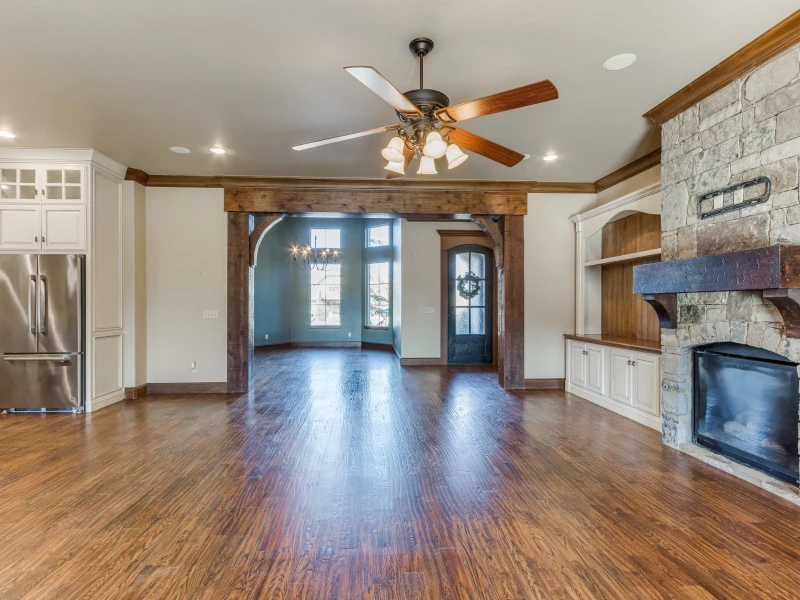
Living Room
Experience the epitome of luxury in this stunning living room. Crafted with high-quality materials and exquisite
attention to detail, this space features a custom fireplace, built-in entertainment center, and a warm atmosphere
that exudes sophistication and comfort.
-
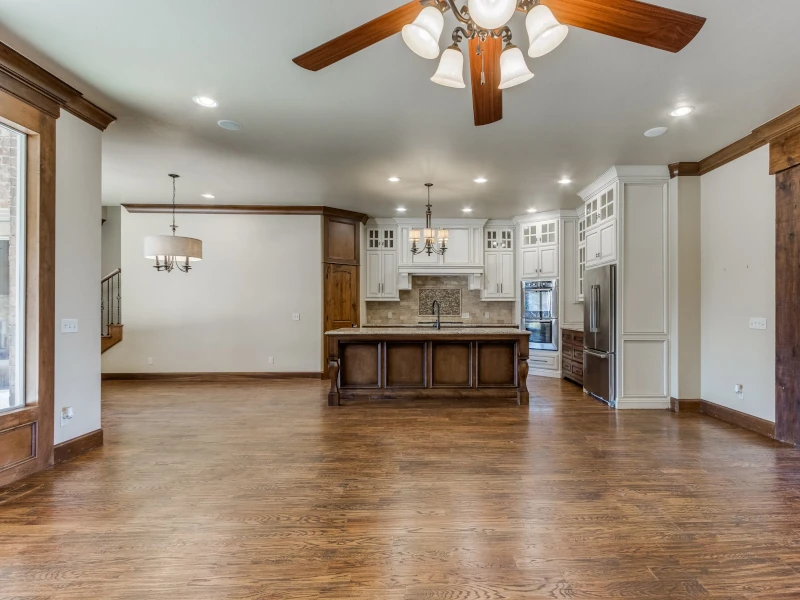
Living Room
This inviting living room is the heart of the home, featuring a warm fireplace, built-in shelving, and ample space for relaxation and entertaining. HEngineered hrdwood floors and large windows add to the overall charm and appeal of this space.
-
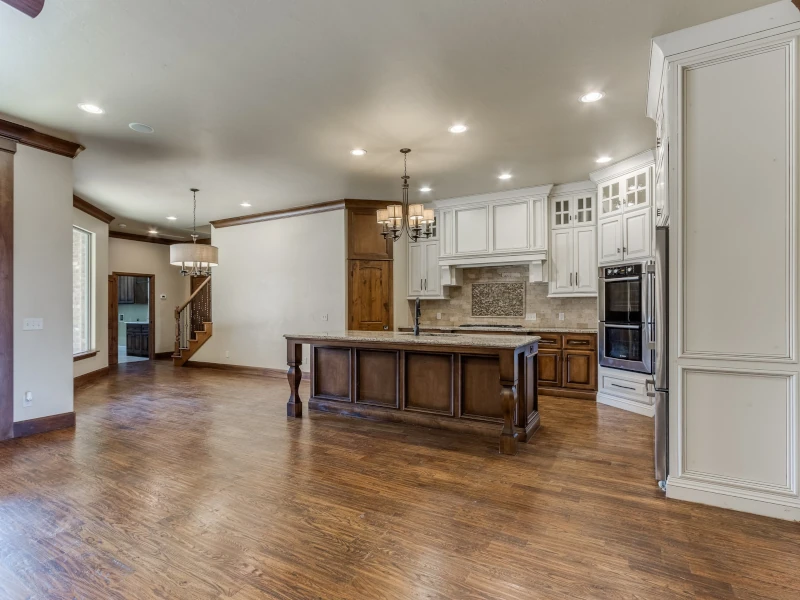
Living Room
This living room is a testament to elegant design. The combination of a warm fireplace, built-in shelving, and large
windows creates a space that is both functional and visually appealing.
-
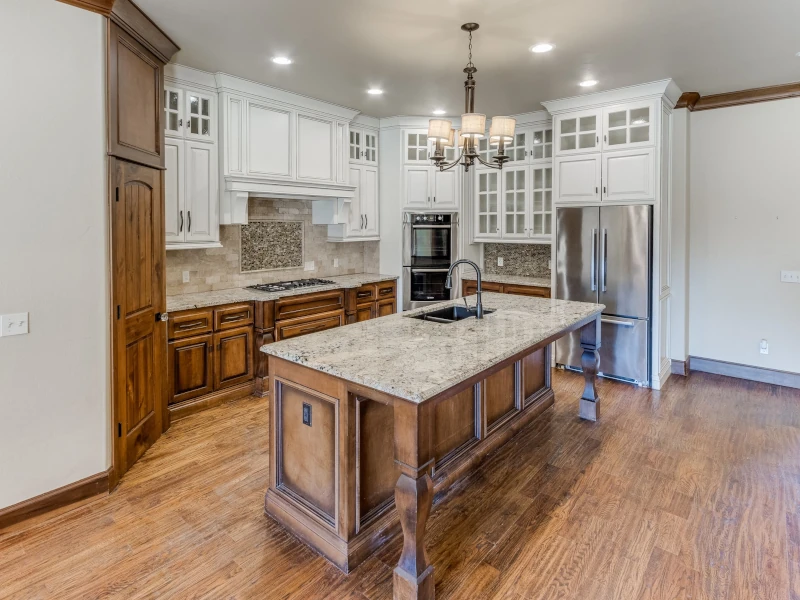
Kitchen
This kitchen is a culinary delight with a stunning view. The spacious island and ample counter space make cooking a joy. While you cook, you can enjoy the cozy ambiance of the living room and its inviting fireplace.
-
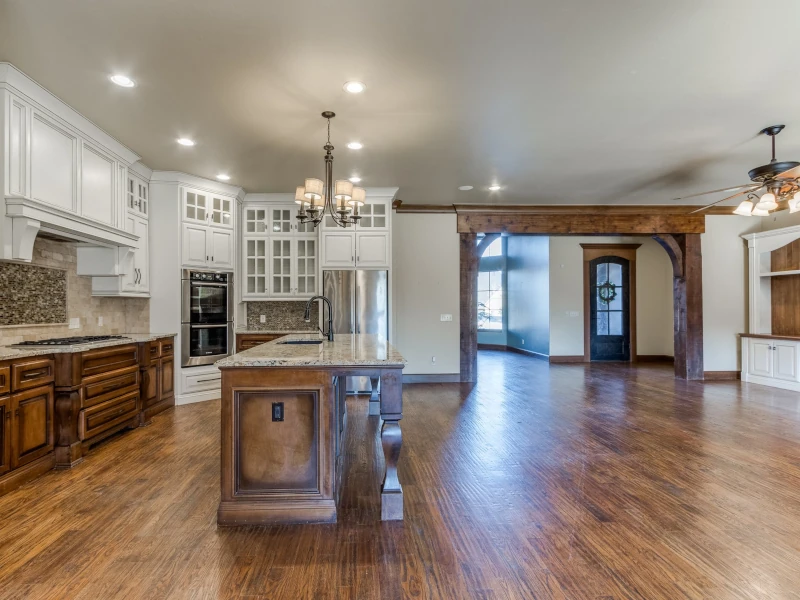
Kitchen
The gourmet kitchen is a chef's dream! Luxurious cabinetry, gleaming granite countertops, and a spacious island with a built-in Bosch microwave create a culinary masterpiece.
-
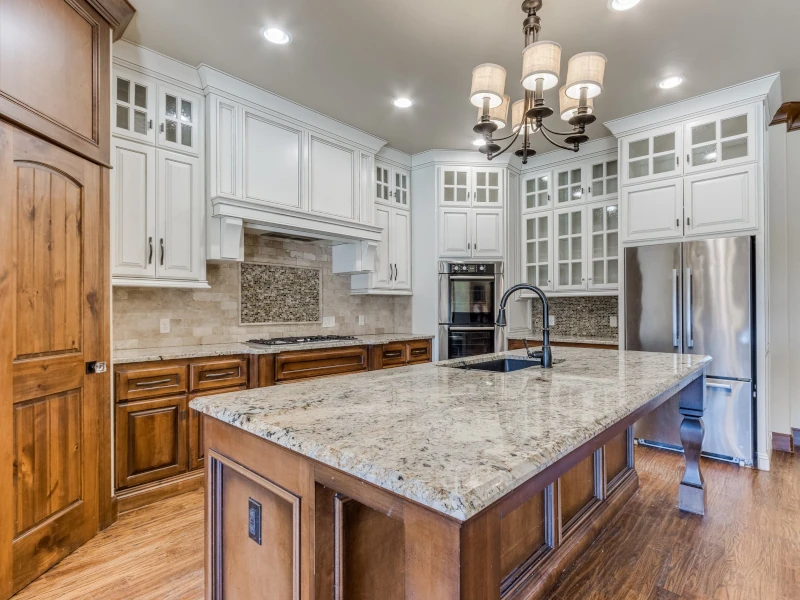
Kitchen
The heart of the home is this stunning kitchen. The spacious island, complete with a built-in Bosch microwave, is
perfect for meal prep and entertaining. Stainless steel Bosch appliances add to the kitchen's sleek and modern
aesthetic.
-
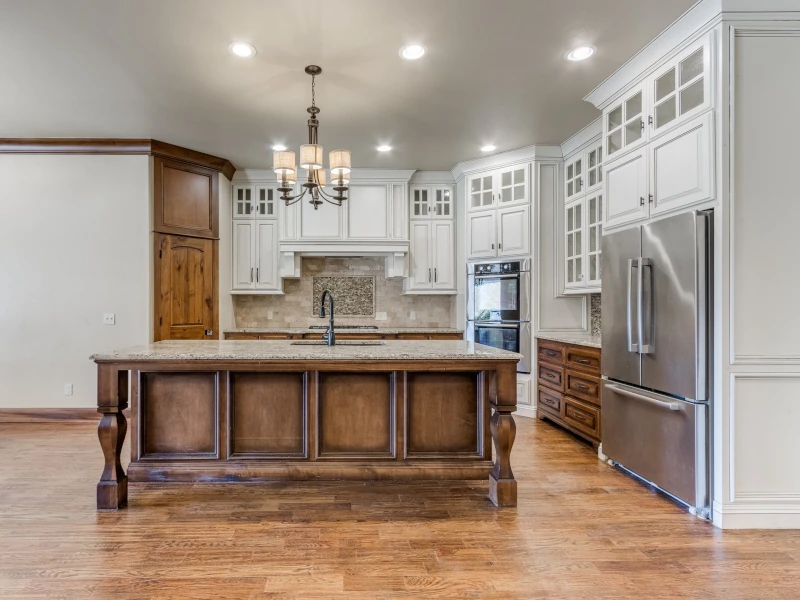
Kitchen
The kitchen is a showstopper with its elegant design and generous space. Rich cabinetry, gleaming countertops, and a
large island with a built-in Bosch microwave create a stylish and functional cooking space. The kitchen is outfitted
with top-of-the-line stainless steel Bosch appliances.
-
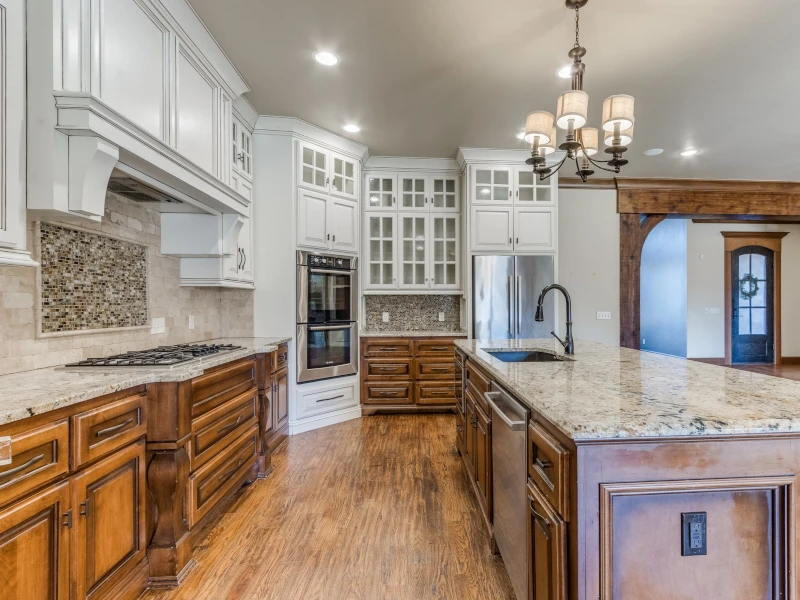
Kitchen
This kitchen is designed for both culinary creativity and connection. The spacious island offers ample workspace, and
the open floor plan allows you to stay connected to the living room and its inviting fireplace while you cook.
-
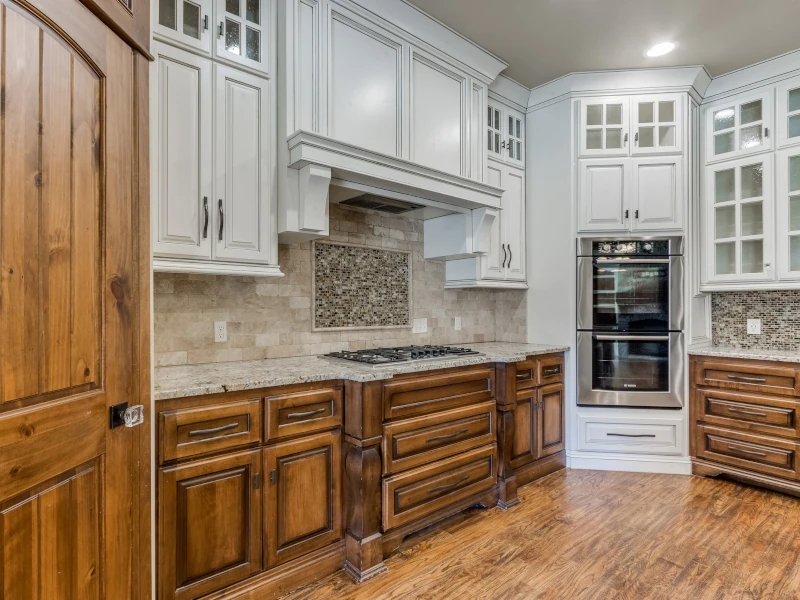
Kitchen
This kitchen is truly inviting. The warm tones of the cabinetry and the spacious island with a view creates a welcoming space where family and friends can gather and enjoy the culinary experience.
-
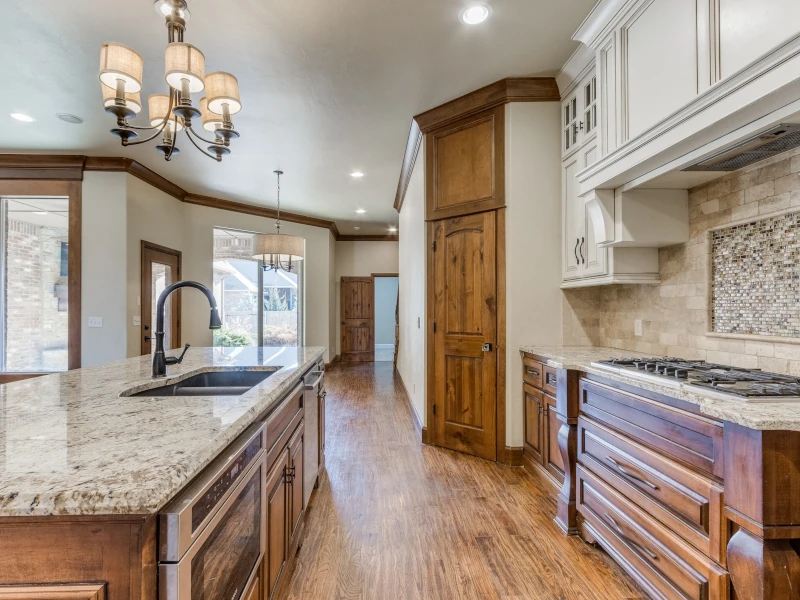
Kitchen
The heart of this home is undoubtedly the spacious and elegant kitchen. The open concept seamlessly connects the kitchen to the living room, allowing you to enjoy the ambiance of the fireplace while preparing meals or entertaining guests.
-
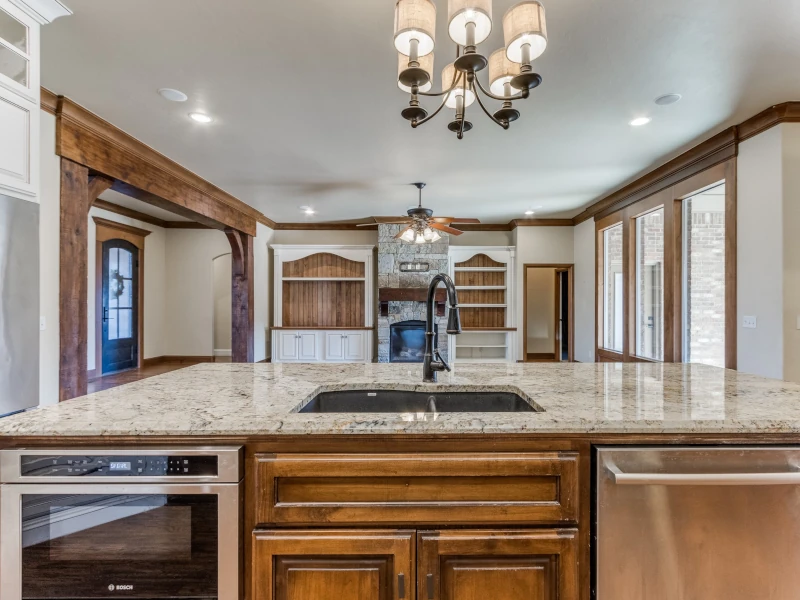
Kitchen
This gourmet kitchen is a haven for any cooking enthusiast, complete with a spacious island featuring a built-in
microwave and top-of-the-line Bosch stainless steel appliances throughout. As you create culinary masterpieces, enjoy
the open view to the living room, where a warm fireplace invites relaxation and gatherings.
-
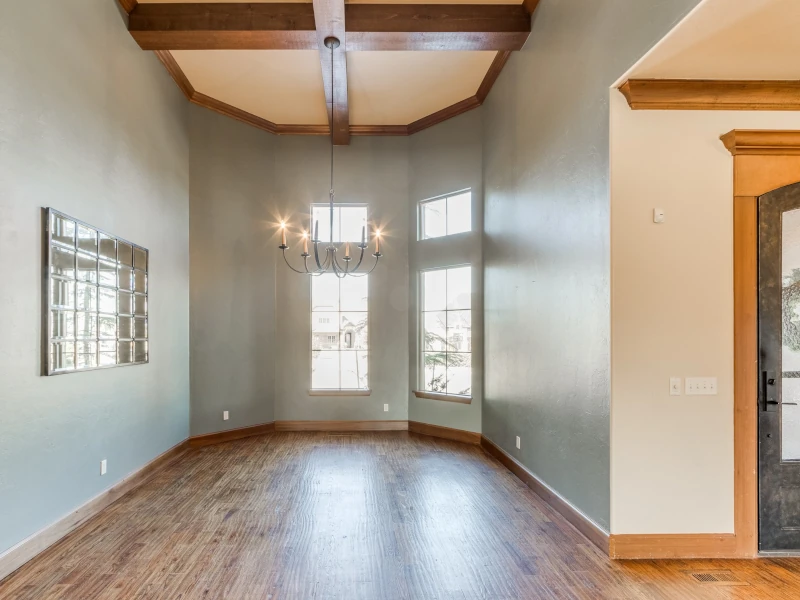
Formal Dining Room
Elegant and spacious, this formal dining room is perfect for hosting dinner parties and holiday gatherings. The
engineered wood floors add a touch of sophistication, while the large windows offer plenty of natural light.
-
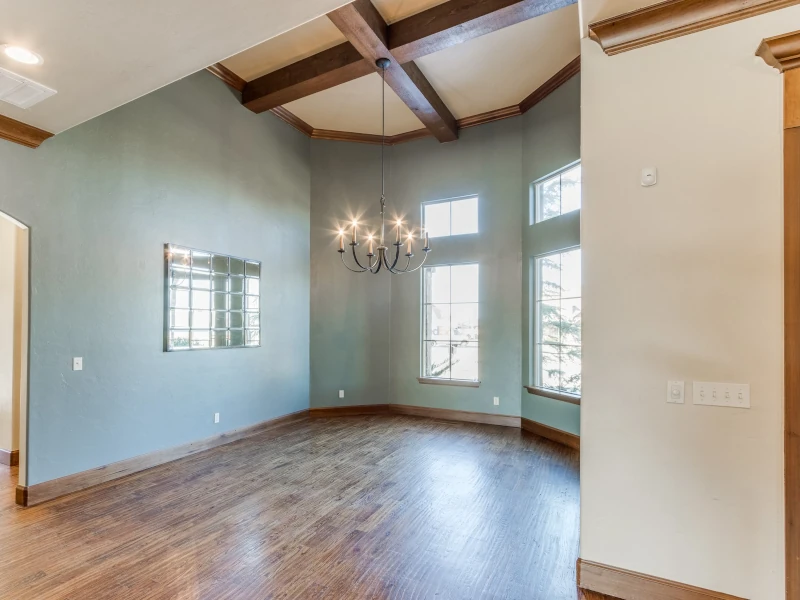
Formal Dining Room
This formal dining room is a showstopper! The elegant chandelier and beamed ceilings create a luxurious ambiance, while the engineered wood floors are both durable and beautiful. This space is sure to give your guests a memorable meal.
-
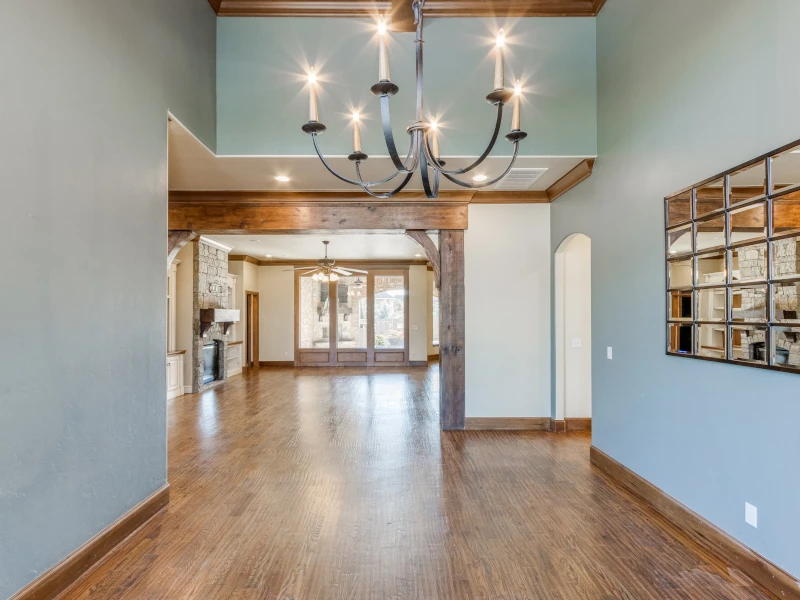
Formal Dining Room
Enjoy sophisticated dining in this light and bright formal dining room. The soaring ceilings and abundant windows create an airy and inviting space that is perfect for both casual and formal meals.
-
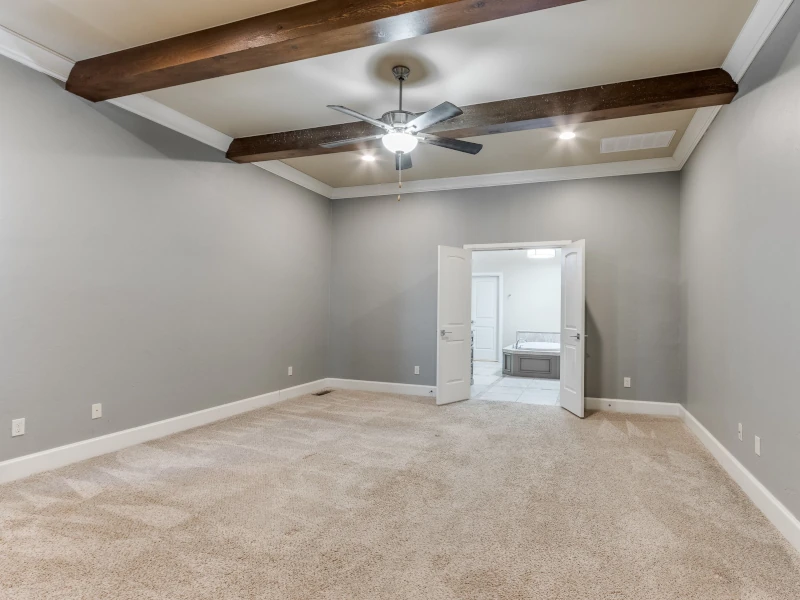
Owner's Suite
Retreat to this expansive owner's suite, a haven of tranquility and style. The vaulted ceilings adorned with elegant
wood beams create a sense of grandeur, while the plush carpeting invites you to relax and unwind. The suite offers a luxurious retreat where you can truly escape from the everyday.
-
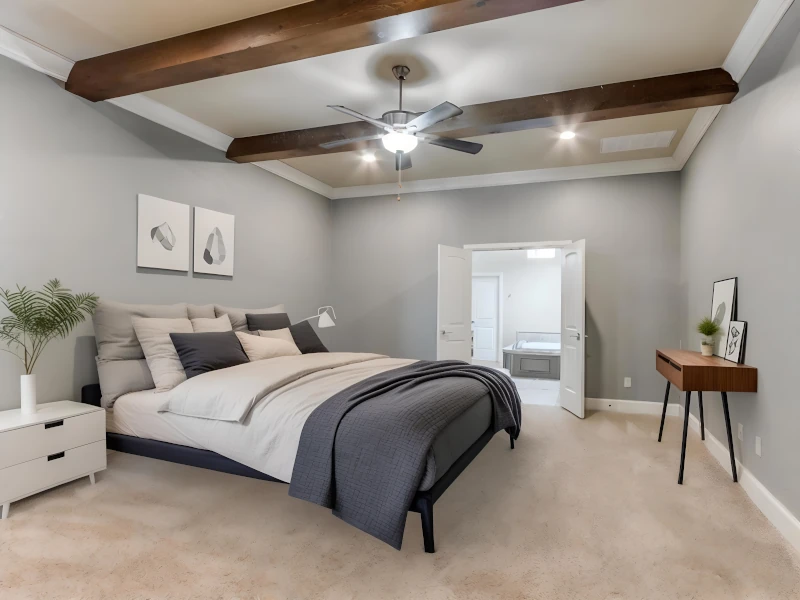
Furnished Owner's Suite
This owner's suite is a true sanctuary. The spacious layout features a vaulted ceiling with elegant wood beams, creating a sense of openness and airiness. This is the perfect space to relax and recharge after a long day. This picture has been virtually staged.
-
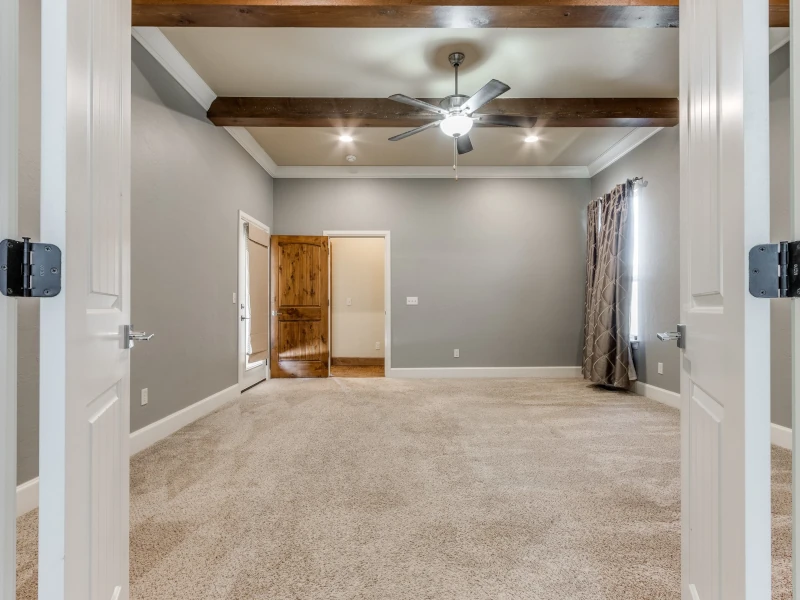
Owner's Suite
Retreat to this expansive owner's suite, a sanctuary of peace and tranquility. The vaulted ceilings create a sense of
spaciousness and grandeur. Picture yourself enjoying a quiet morning with a cup of coffee or curling up with a good book in this inviting space.
-
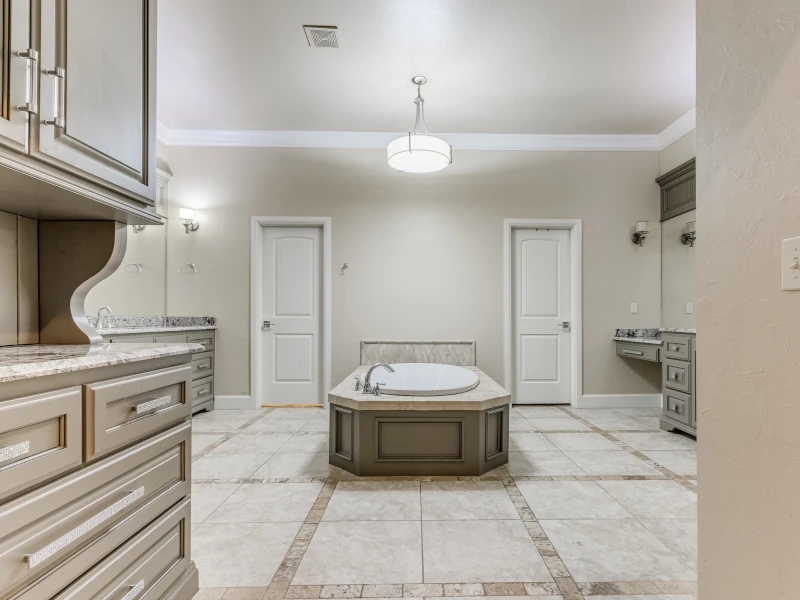
Owner's Suite Bathroom
Indulge in spa-like serenity in this opulent owner's bathroom. Dual vanities with ample storage ensure plenty of space
for two, while the expansive soaker tub promises relaxation after a long day. This is a bathroom designed for pampering and rejuvenation.
-
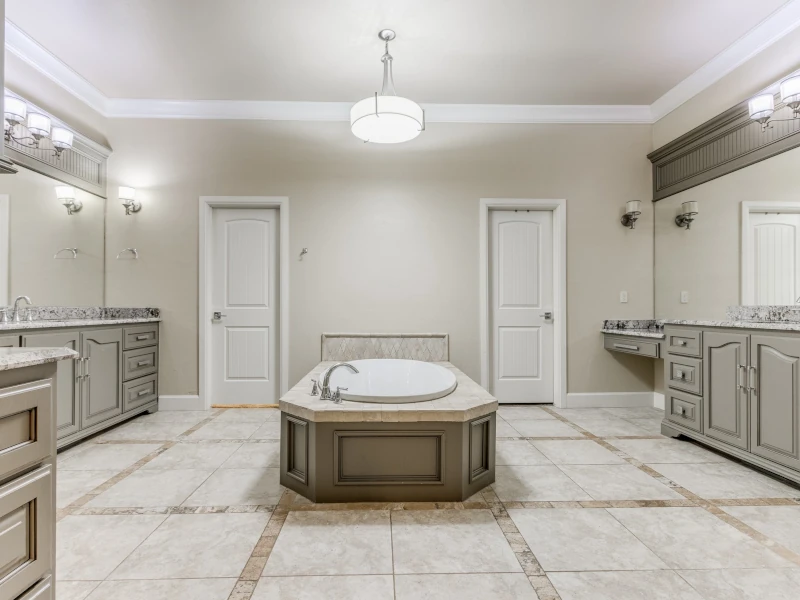
Owner's Suite Bathroom
This owner's bathroom is a true retreat! Featuring dual vanities, a large soaker tub, and a separate tiled shower with a glass door, this space offers both luxury and functionality. The generous layout ensures plenty of room for getting ready in the morning or unwinding in the evening.
-
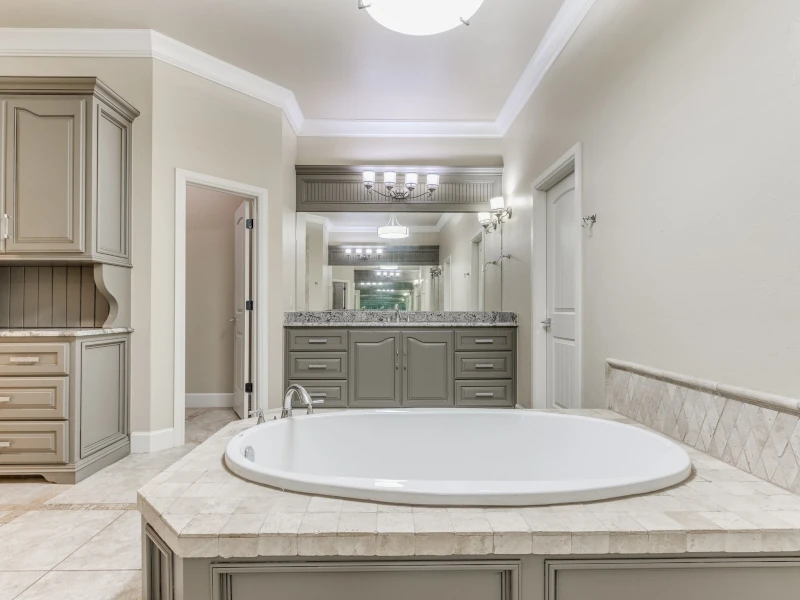
Owner's Suite Bathroom
This owner's bathroom boasts a spacious design that is both luxurious and practical. Dual vanities offer ample storage
and counter space, while the inviting soaker tub is perfect for a relaxing soak. A separate shower with a glass door
enhances the feeling of spaciousness.
-
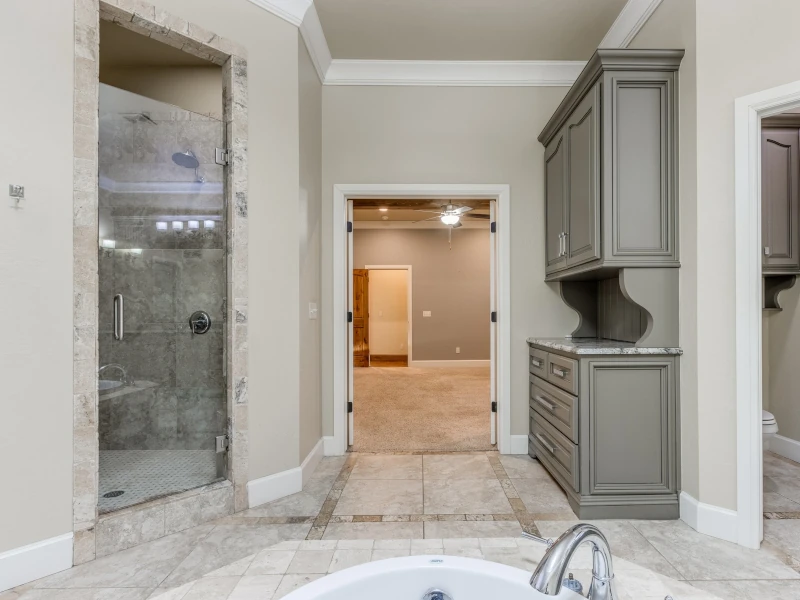
Owner's Suite Bathroom
Escape to your own private oasis in this stunning owner's bathroom. The elegant design features dual vanities, a
luxurious soaker tub, and a separate tiled shower enclosed in glass. This is a space where you can unwind in style and
comfort.
-
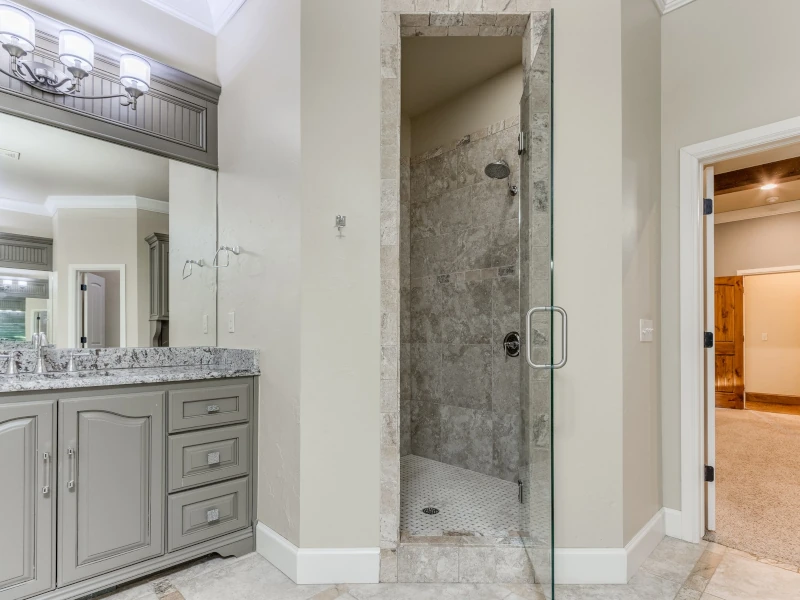
Owner's Suite Bathroom
Lavish and spa-like, this owner's bathroom features dual vanities, a deep-soaking tub, and a separate shower with a
glass enclosure. It's the perfect space for relaxation and pampering.
-
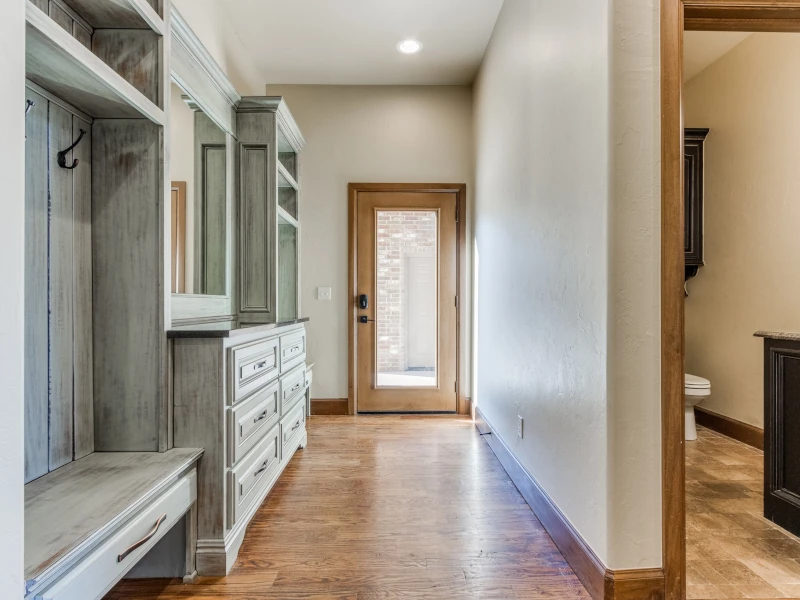
Mud Room
The mud room is the perfect drop zone for busy families. Featuring ample storage with built-in cabinets and hooks, this space keeps everything organized and in its place. The convenient door leading directly to the driveway makes coming and going a breeze.
-
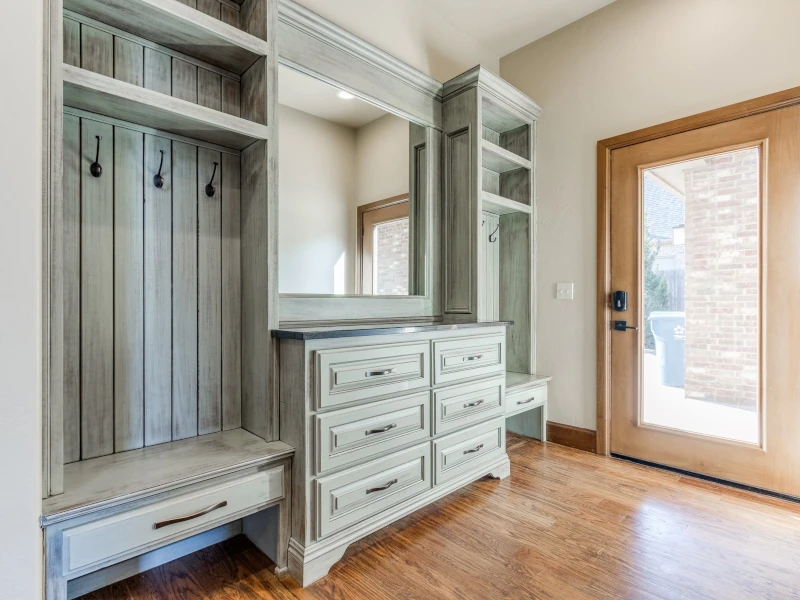
Mud Room
This mud room is both functional and stylish. The built-in cabinetry and bench provide ample space for storage and
seating, while the elegant design adds a touch of sophistication. The convenient door leading to the driveway makes it
easy to come and go, keeping the rest of the home clutter-free.
-
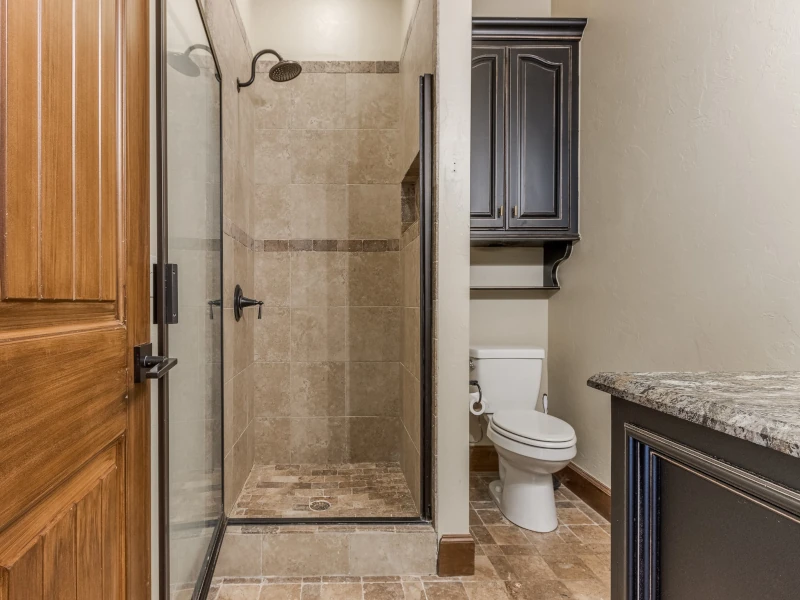
Downstairs 3rd Bathroom
The downstairs bathroom is just off of the mud room and next to the 4th downstairs bedroom. You will love the convenient location both easy access to the 4th bedroom and convenient for your guests.
-
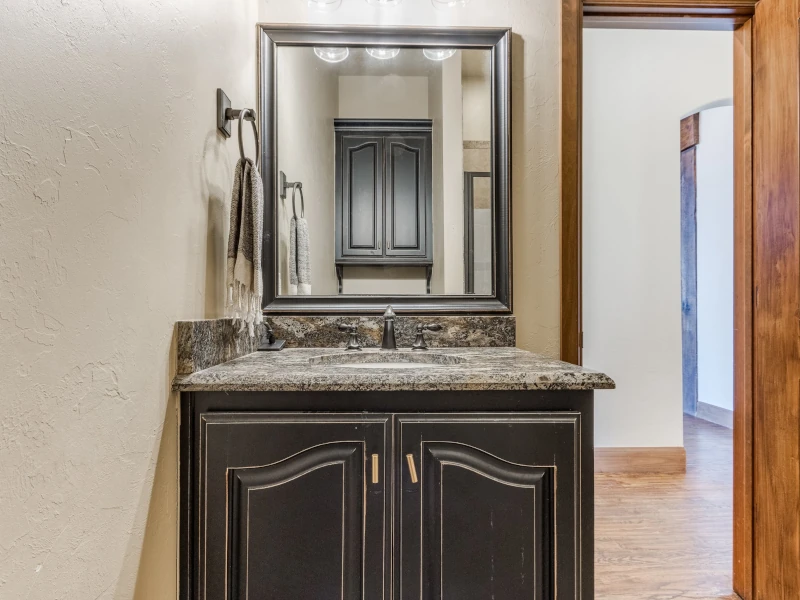
Downstairs 3rd Bathroom
This bedroom has a closet and beautiful wood touches that make it a great bedroom or office.
-
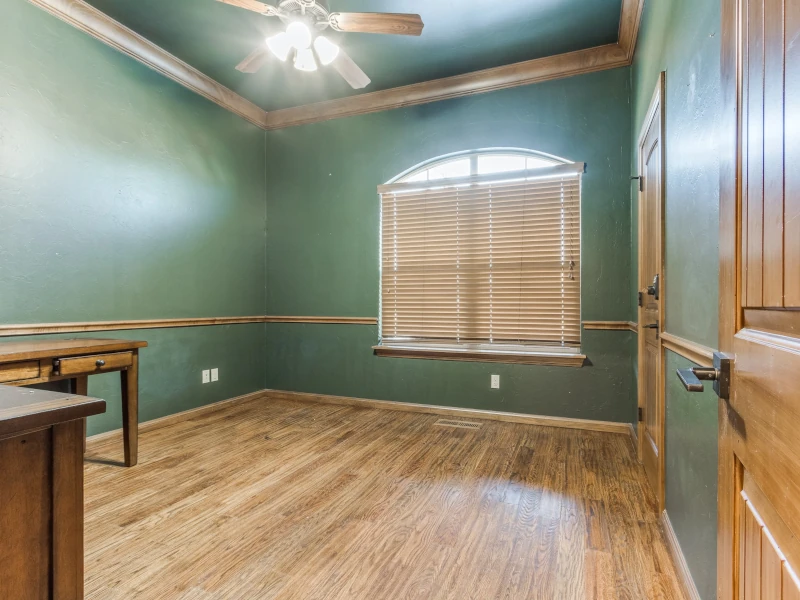
Downstairs 4th Bedroom
-
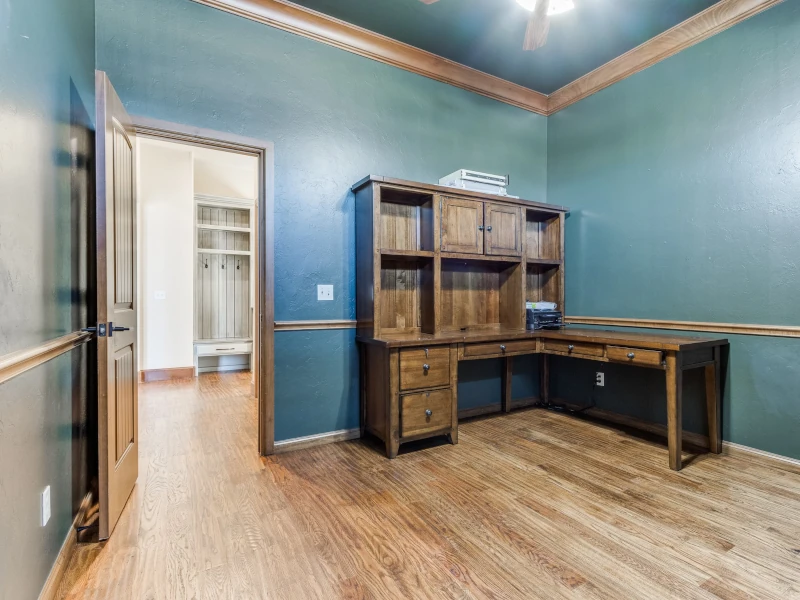
Downstairs 4th Bedroom
The 4th downstairs bedroom is conveniently located just off of the mud room. It boasts a bathroom next to it and wood features that include the wood trim, and engineered wood floor.
-
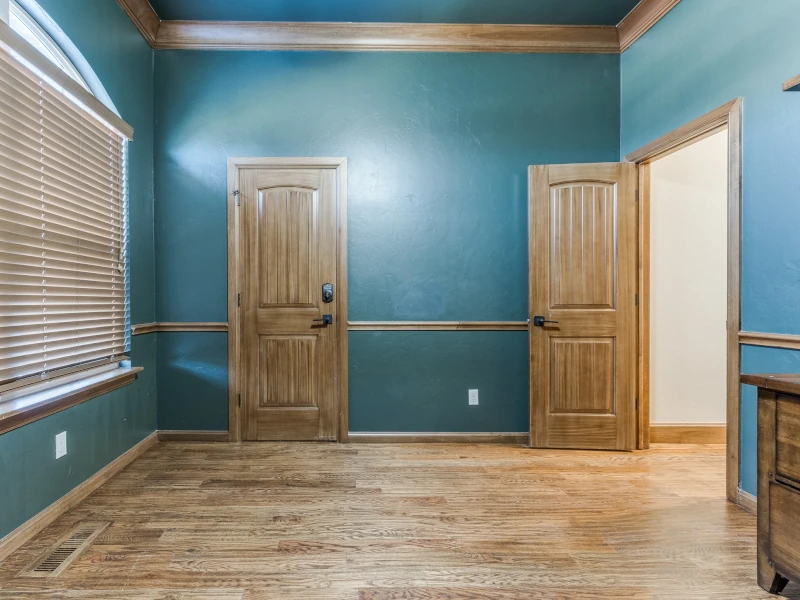
Downstairs 4th Bedroom
-
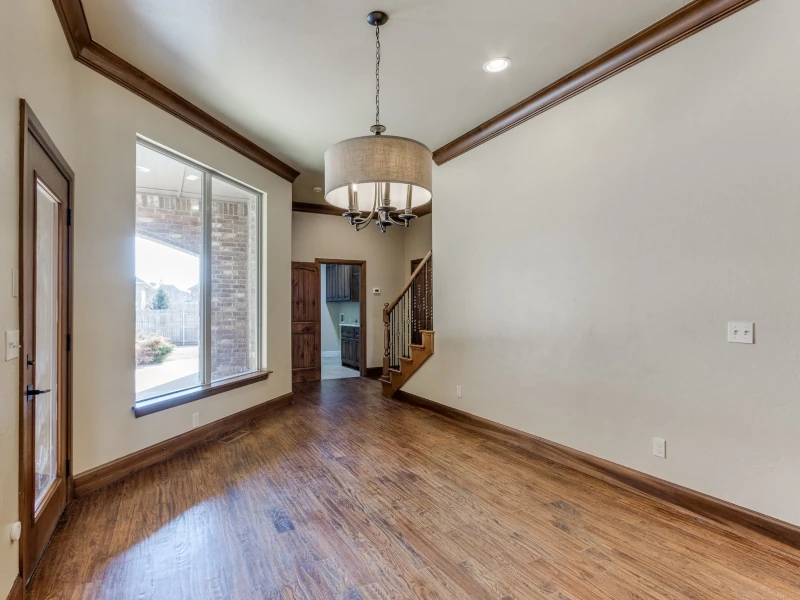
Kitchen Nook
This bright and airy kitchen eating area is perfect for casual meals and family gatherings. Large windows fill the space with natural light, highlighting the beautiful hardwood floors and elegant chandelier. Enjoy your morning coffee or a relaxing dinner with loved ones in this inviting space.
-
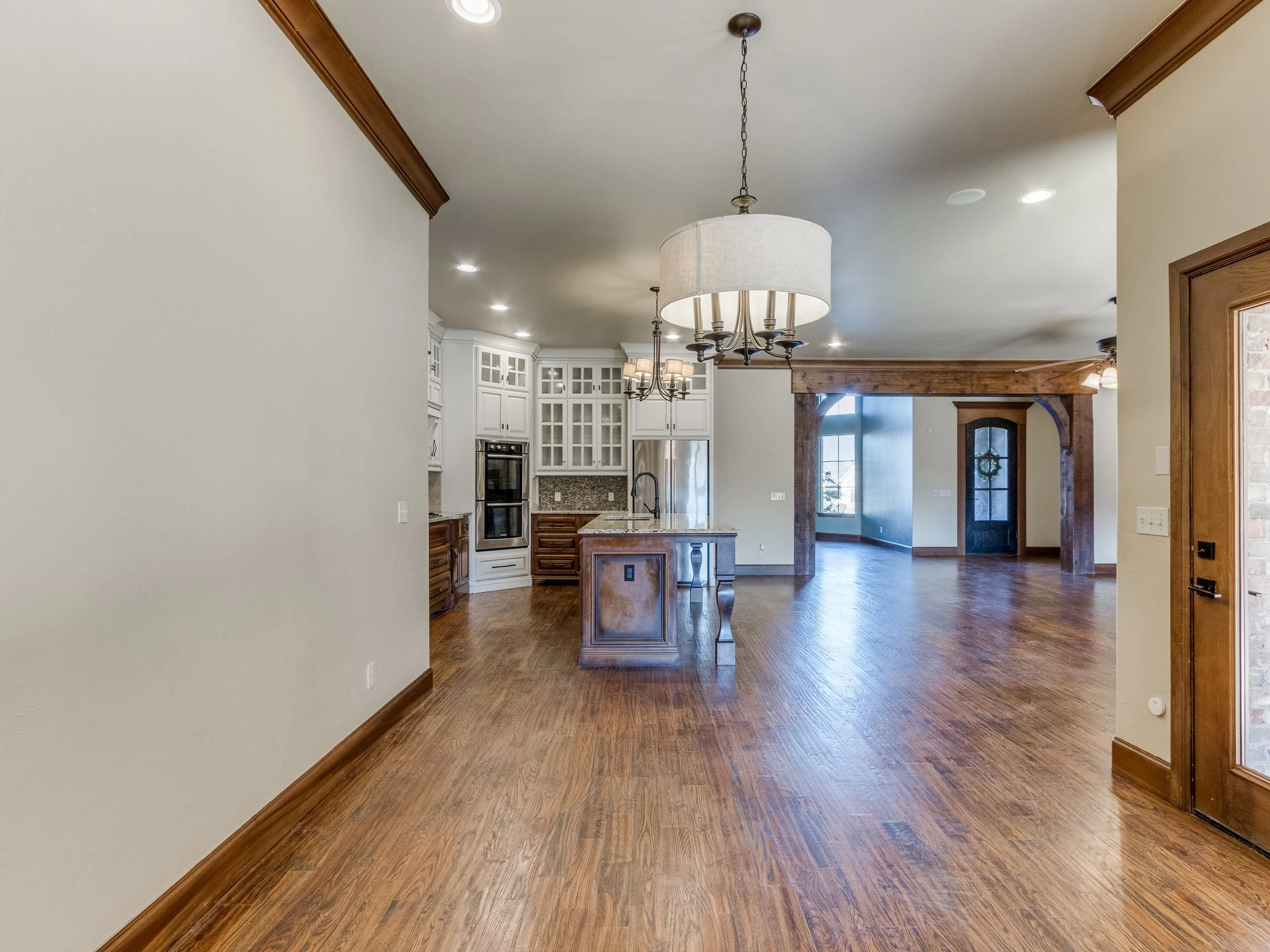
Kitchen Nook
This kitchen nook seamlessly connects to the heart of the home, offering a convenient and comfortable space for
everyday dining. The open layout flows effortlessly into the kitchen and living areas, making it ideal for entertaining.
The stylish chandelier and large windows add a touch of elegance to this functional and welcoming space.
-
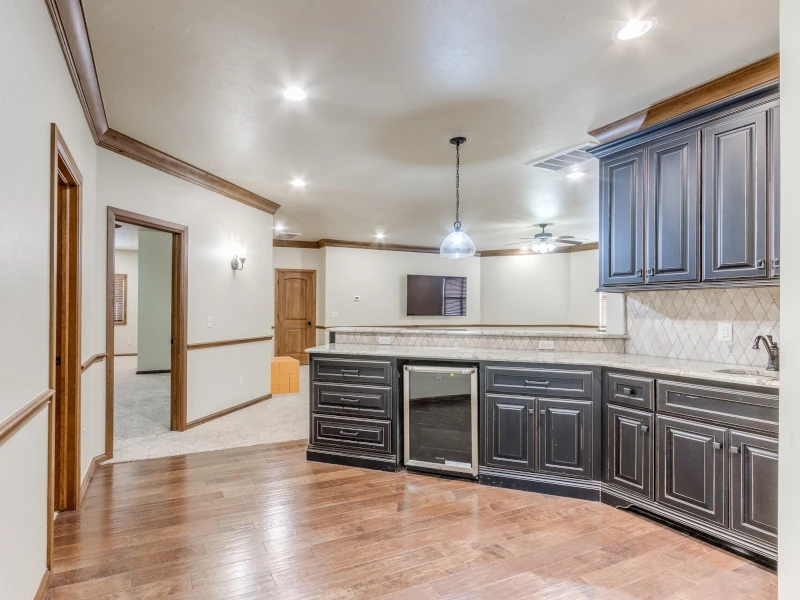
Bonus Room Wet-bar
Entertain in style with this well-appointed wet bar, perfect for serving up drinks and snacks to guests. The bar
features ample counter space for mixing cocktails, and plenty of storage for glassware and bar accessories.
-
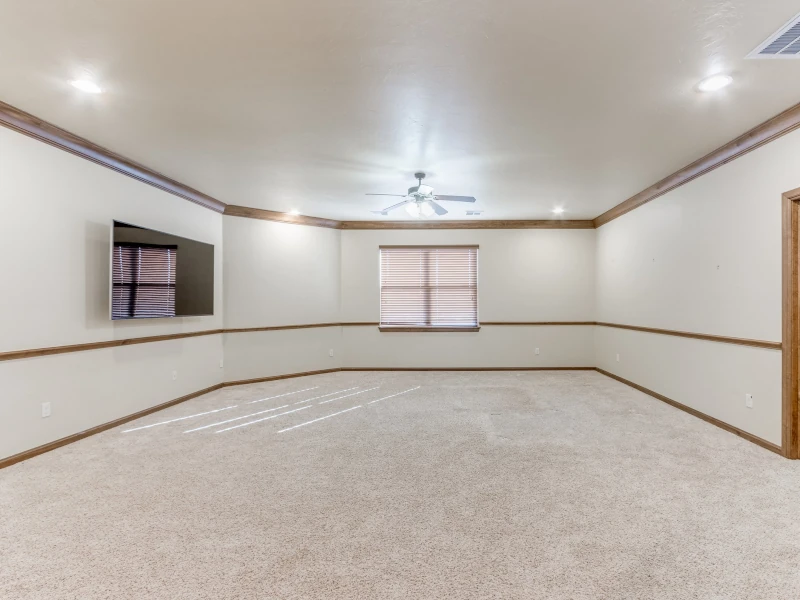
Bonus Room Living Room
This versatile upstairs bonus room offers endless possibilities. The spacious layout is perfect for a variety of uses,
from a home theater to a game room or even a secondary living area. The neutral color palette and ample natural light
create a welcoming atmosphere.
-
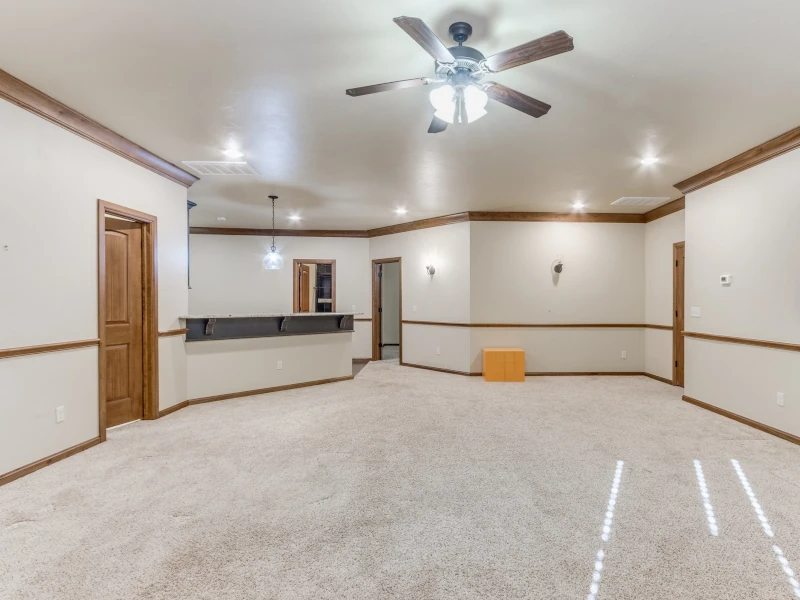
Bonus Room Living Room
Relax and unwind in this inviting upstairs bonus room. The spacious layout and comfortable carpeting create a cozy and
inviting atmosphere, perfect for entertaining guests or simply enjoying a quiet evening at home. The large window brings
in plenty of natural light, making this space feel bright and airy.
-
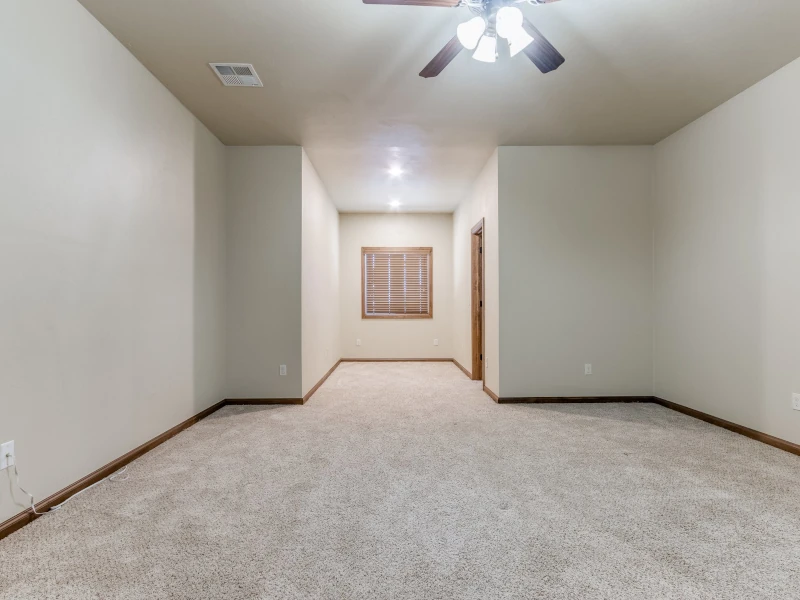
Upstairs 5th Bedroom
This versatile upstairs bedroom offers endless possibilities. The spacious layout is perfect for a variety of uses, from a home office to a guest room or even a playroom. The neutral color palette and ample natural light create a welcoming atmosphere.
-
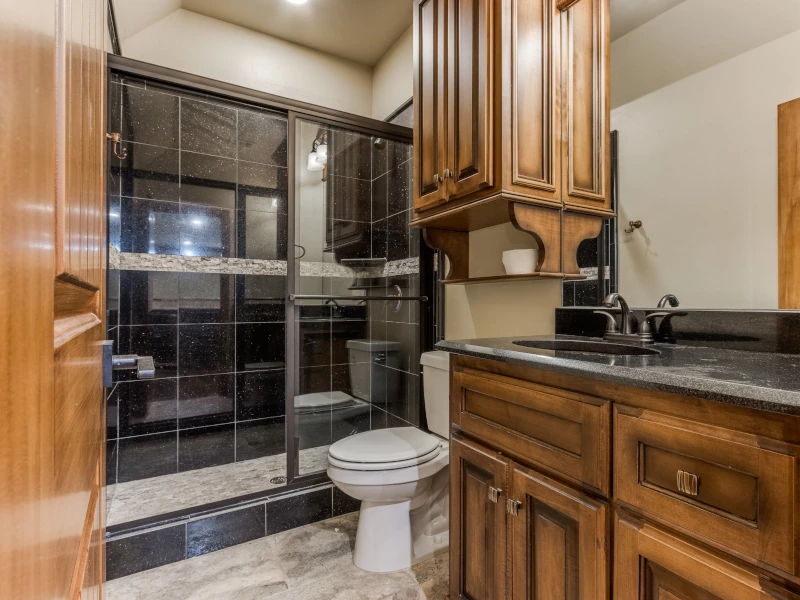
Upstairs 4th Bathroom
This elegant upstairs bathroom features a spacious shower with a glass enclosure, perfect for a refreshing start to the day. The rich wood cabinetry and black tile create a sophisticated and timeless aesthetic.
-
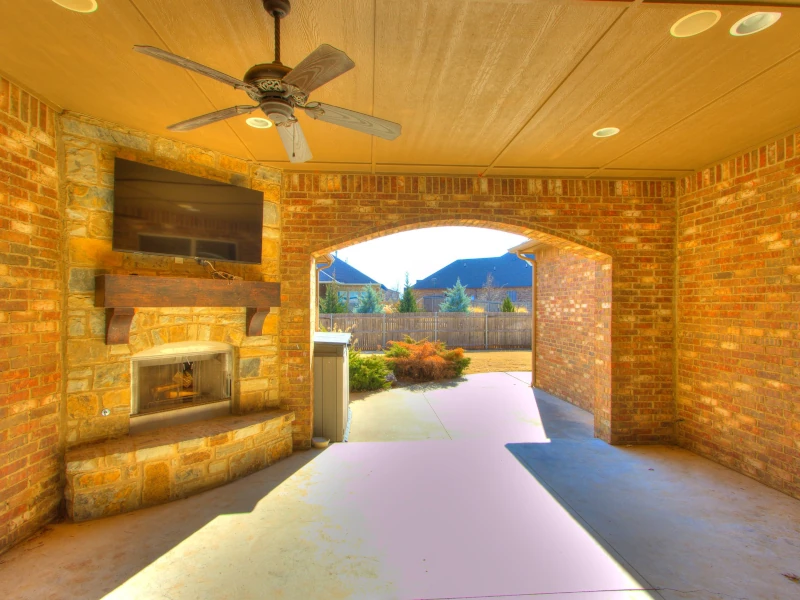
Back Patio Fireplace
This covered patio is an entertainer's dream! The spacious layout provides ample room for guests to gather, while the
fireplace creates a warm and inviting atmosphere. Imagine hosting summer barbecues or cozy gatherings around the firepit
while enjoying the beautiful backyard.
-
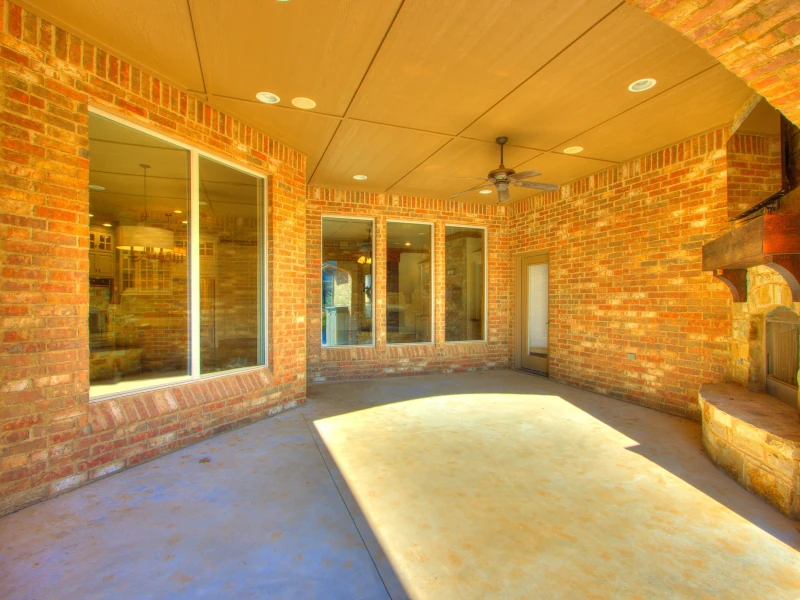
Back Patio
Retreat to this inviting covered patio, a perfect outdoor extension of your living space. The warm brickwork creates a
cozy ambiance, while the fireplace adds a touch of warmth and sophistication. Enjoy the fresh air and the backyard from this peaceful retreat.
-
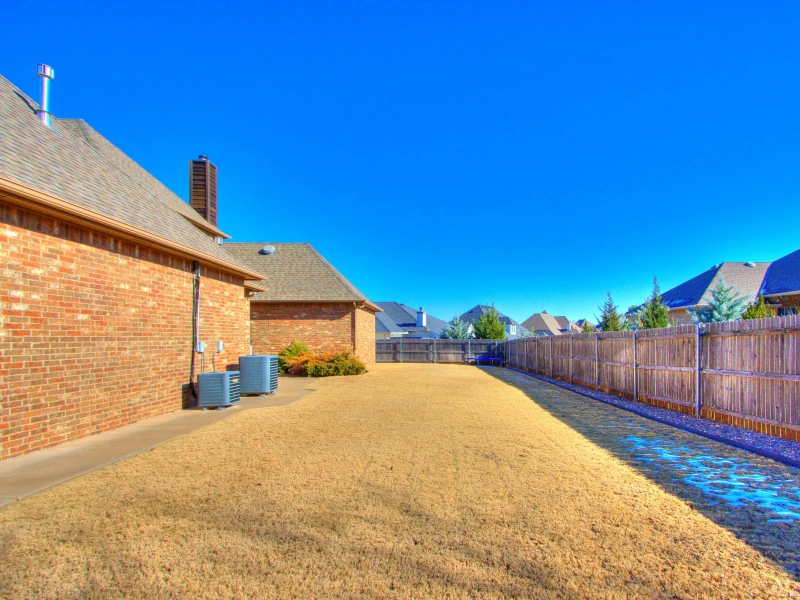
Backyard
This backyard offers a great foundation for creating your own outdoor retreat. The expansive lawn provides ample space
for various activities, while the fenced-in area ensures privacy and security.
-
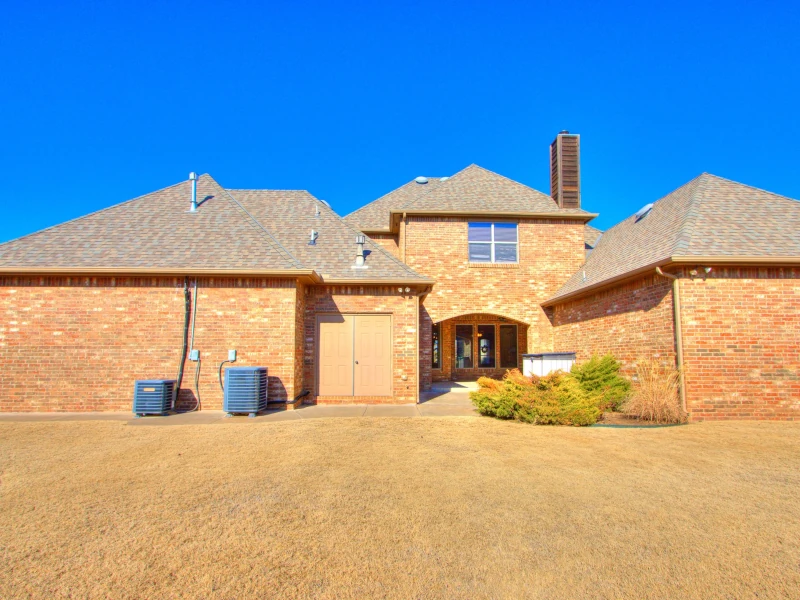
Back of Home
The back of the home offers a sense of privacy and tranquility. The well-maintained landscaping provides a natural buffer, creating a peaceful and secluded atmosphere.
-
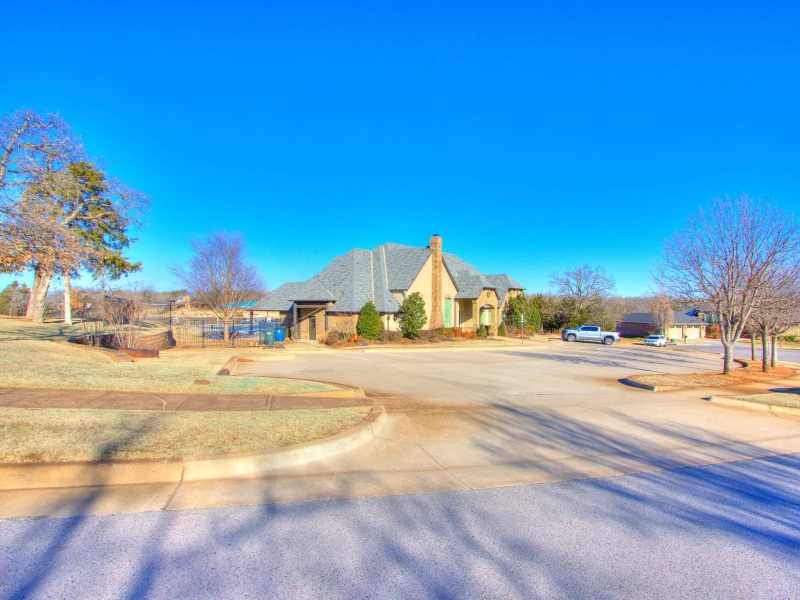
Neighborhood Clubhouse and Pool
This community center serves as a hub for social interaction and recreation. The inviting exterior and well-maintained
grounds create a welcoming atmosphere for the residents of the community.
-
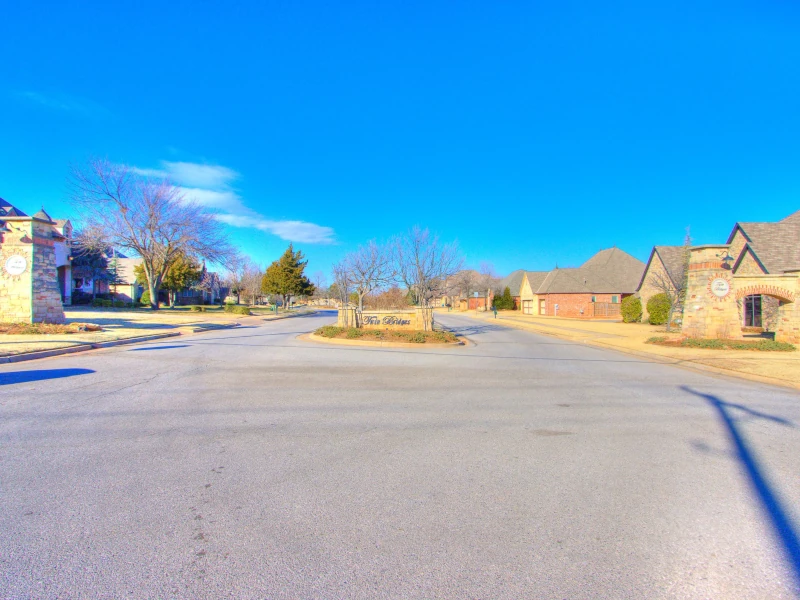
Neighborhood Entrance
This impressive entrance signifies arrival in a prestigious community. The well-maintained landscaping and elegant
signage create a sense of arrival and belonging.
-
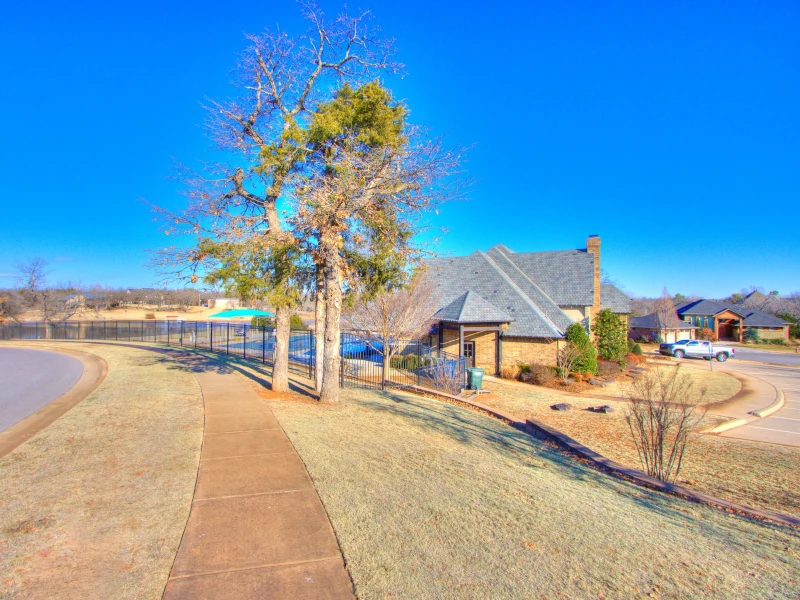
Neighborhood Clubhouse and Pool
This community center offers a range of amenities for residents to enjoy. The inviting pool area is perfect for summer
days, while the well-maintained grounds provide a relaxing space for outdoor activities.
